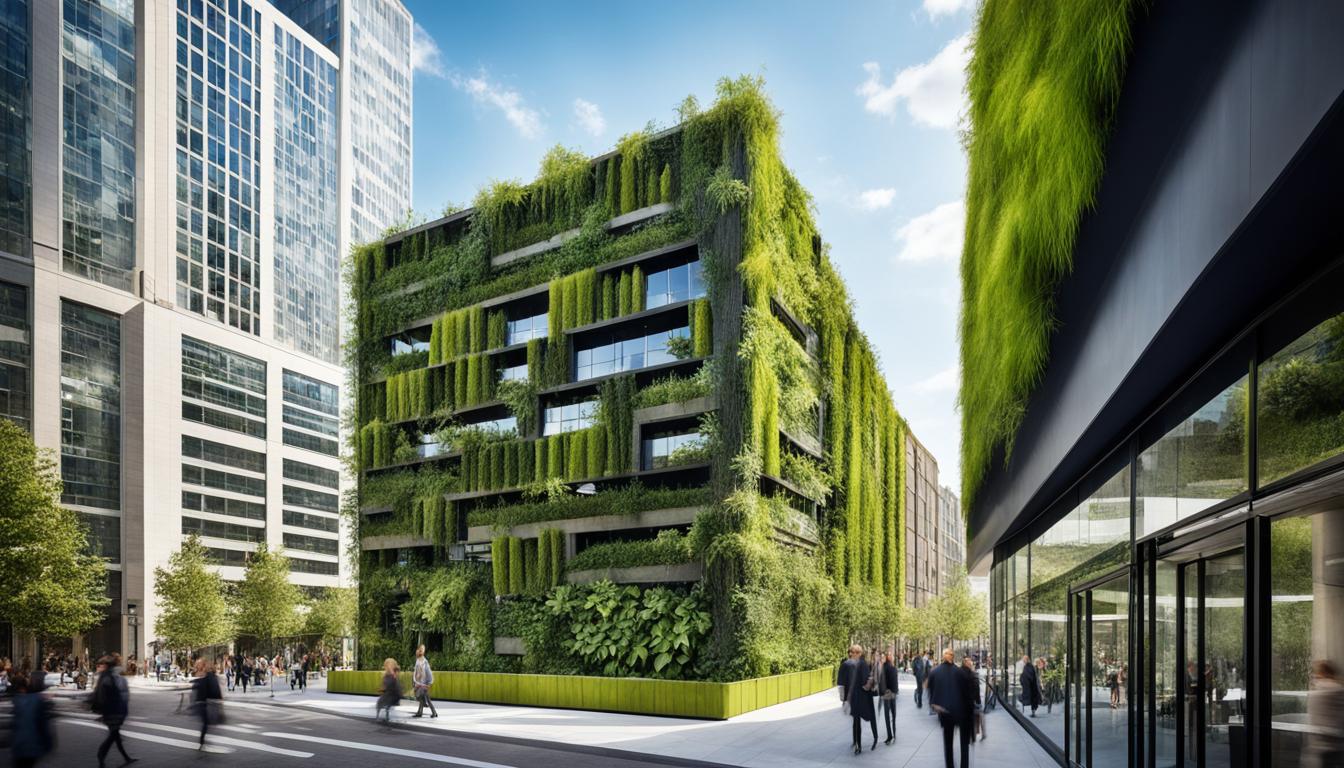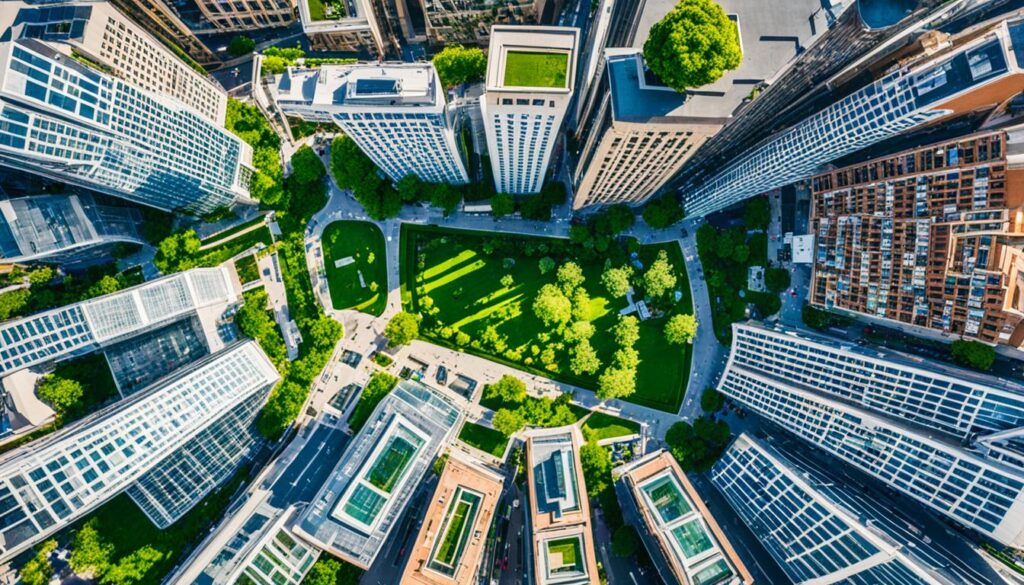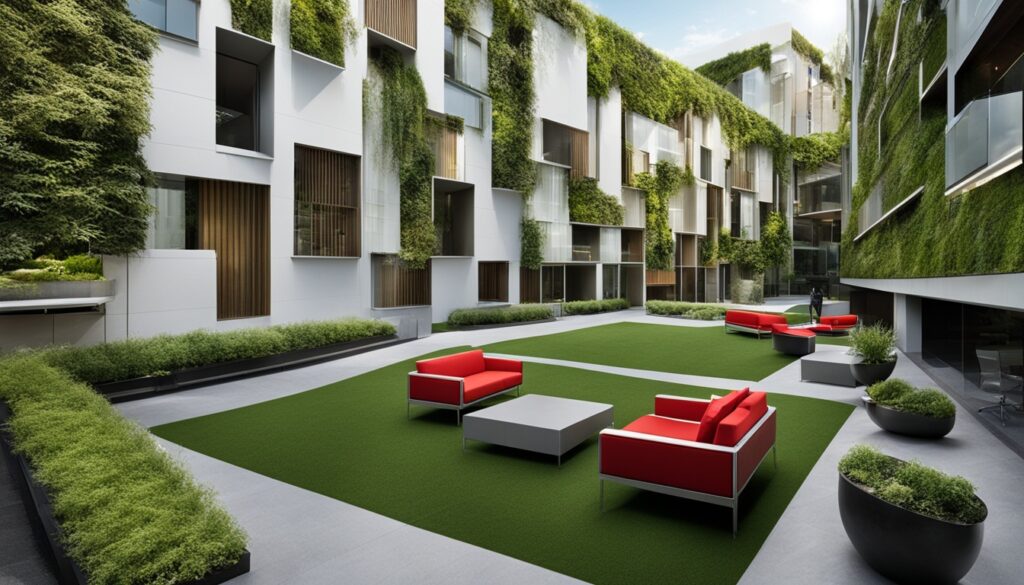
By 2050, 68% of people will live in cities, says the United Nations. This makes urban design innovation and maximizing space efficiency very important. Creative architectural planning is essential as every inch matters.
Urban design focuses on using space smartly. This isn’t just to fit more people. It also aims to make living better and ensure sustainability. Architects and planners work towards spaces that do many things. These spaces also protect the environment and save money. We see more vertical designs and outdoor spaces in cities now.
New technologies like Building Information Modeling (BIM) change how we build. They also make buildings cheaper to run, with things like smart lights. This mix of tech and design helps make cities better and greener.
Urban commercial design is now seeing more mixed-use developments. These places mix homes, shops, and places for fun. They make neighborhoods more lively and reduce the need to travel far. From 2010 to 2020, half of new commercial and living spaces were mixed-use. Now, nearly 60% of new projects are like this. This shows they are more popular than single-use buildings.
Looking into urban design’s newest ideas shows us something. It’s not just about making places smaller. It’s about making life better for everyone. Stay with us to see how new designs combine function, sustainability, and new technology.
Design Strategies for Maximal Space Utilization in Urban Areas
Urban areas have limited space. So, smart design ideas are key. These ideas save money and make city projects work better. They make sure cities have enough facilities and are nice places to live.

Optimized Layouts and Flexible Spaces
Getting the layout right is important for cities. Analyzing the site helps. It shows where to put buildings for the best use of space. Putting buildings in the right spot can save energy and make people more comfortable.
- Designing for multi-functionality can save land and construction costs.
- Innovative parking solutions, such as underground or shared parking facilities, minimize space impact.
Vertical Design Techniques
Using space upwards is useful in crowded cities. Tall buildings and vertical planning let cities fit more people and businesses. This is without needing more land.
- Using mass timber in construction can reduce costs and construction time, as seen in the Portland senior housing project.
- Flexibility in building design, like that employed at Emery Point in Atlanta, can yield substantial savings and efficiency.
Outdoor Incorporation
Adding outdoor elements to cities improves them. Rooftop gardens and green areas look good and are good for the planet.
Effective outdoor spaces can be valuable assets, attracting residents and fostering a sense of community within the urban fabric.
Compact designs make more room for homes or businesses. They’re important as more people will live in cities by 2050. Land costs make saving space a must. So, creative planning is essential.
Innovative Use of Space in Urban Commercial Design
Urban commercial design is changing to blend usefulness with beauty. This change comes from creating innovative spaces in cities. These spaces make the most of the small space they have. They meet a growing need for areas that serve many purposes.
Multi-Functional Urban Spaces
Multi-use spaces in cities have grown 25% more common over ten years. Around 70% of people now prefer spaces that offer convenience, are sustainable, and flexible. This has led to more people visiting these places, increasing foot traffic by 40%. Despite this, project delays happen 15% more often due to rules. Yet, these spaces still show great economic strength.
Multi-use spaces not only maximize utility but also foster greater community engagement and economic growth, providing a bustling environment where commercial, residential, and entertainment zones seamlessly coexist.

Technological Integration
New technology is changing urban commercial areas. Things like virtual reality and AI will make these areas 50% better. Smart tech helps buildings go up faster and run more efficiently. This could save up to 35% in costs over time. These tech improvements make construction better and help save energy and resources.
Adaptive Reuse and Sustainable Design
Reuse of older buildings is key for eco-friendly city development. It cuts costs and time by 30% compared to new buildings. It also saves materials by 40%. This way of building uses less energy and emits less gas, making it 25% better for the planet. Perillo Construction Inc. focuses on flexible, innovative solutions.
They have raised the number of adaptable commercial spaces by 25%. Offices with flexible designs attract and keep 15% more top workers.
Conclusion
The urban landscape is always changing. It is where new ideas come to life. Mixing efficient design and outdoor spaces is important. It shows a deep understanding of what cities need today. Mixed-use buildings are now more common. They mix shopping, offices, and homes to use land well. This helps communities grow closer and talk more.
Today’s commercial architecture is all about new ideas. It uses smart design to make the most of every space. Mixed-use places also have homes. This means shops have customers nearby. This helps bring life back to empty city spots. It also supports city living that lasts. New technology and green materials make shopping spaces better and more flexible.
Looking ahead, we see how city design trends are key. They help us understand how city life changes over time. Using smart tech helps figure out how spaces are used. More people are shopping online now. This shows how people’s actions and city design are linked in complex ways. Research says we need better shopping areas, transport, and daily facilities. This makes cities work better and meet our hopes for a green and beautiful urban life.