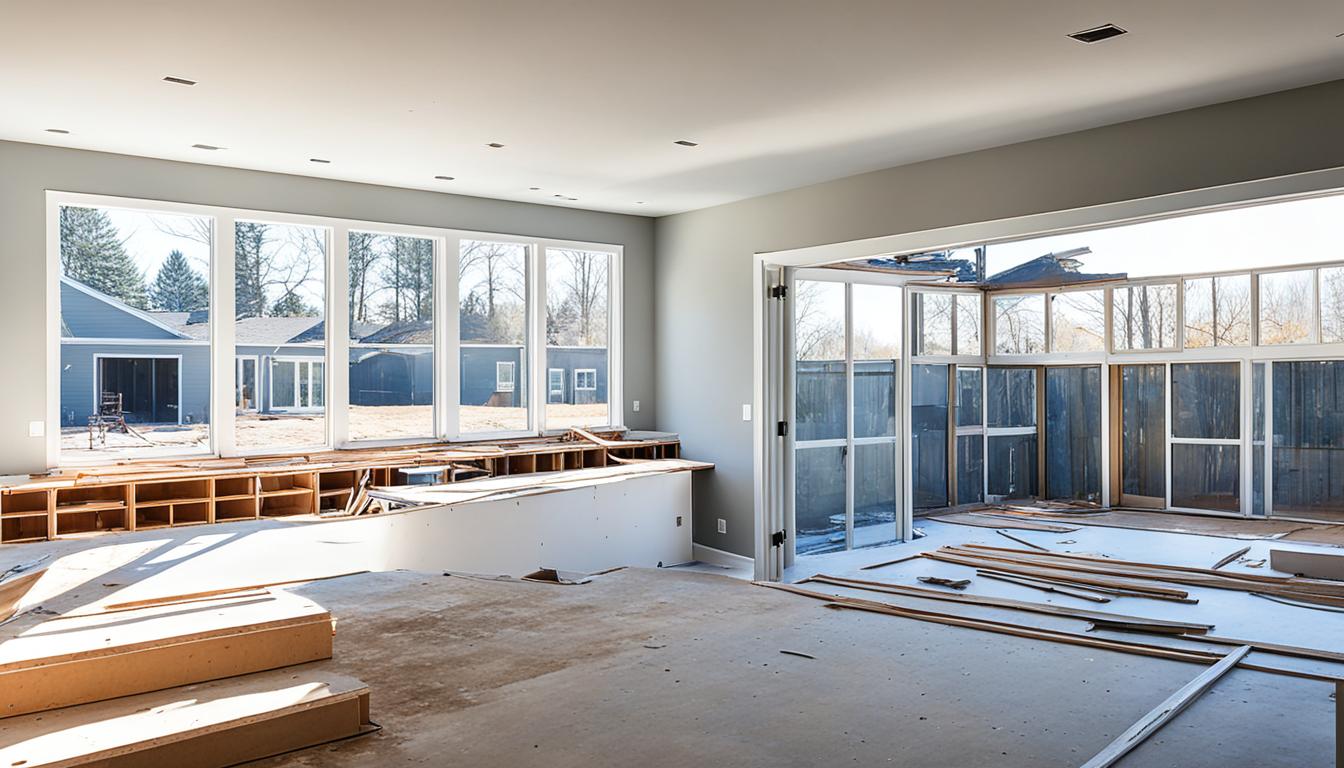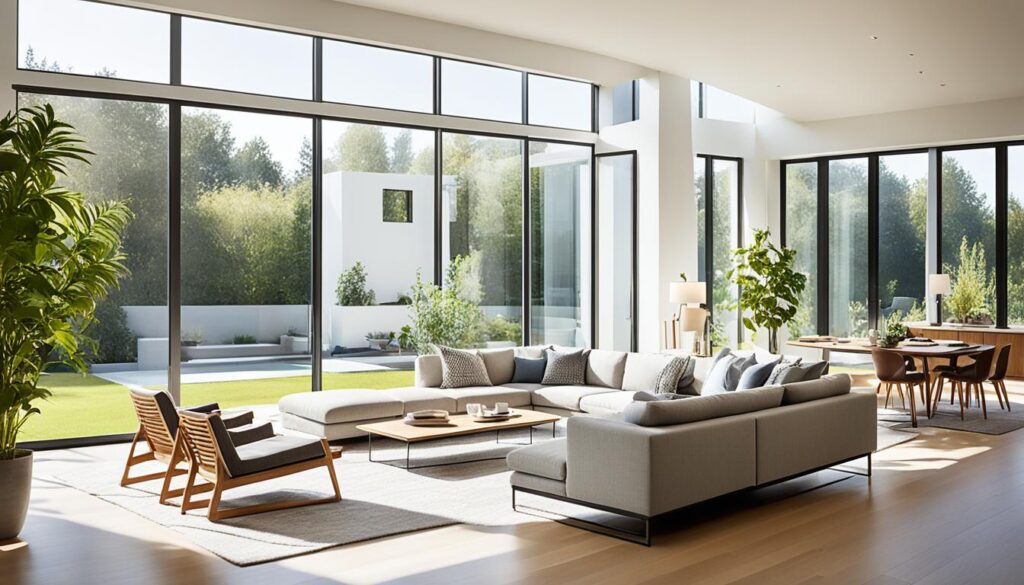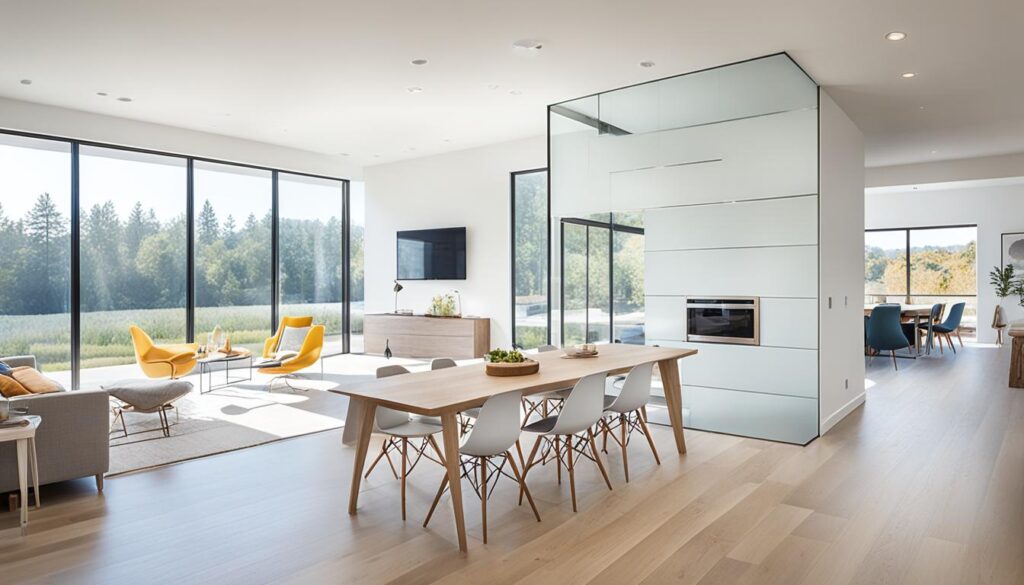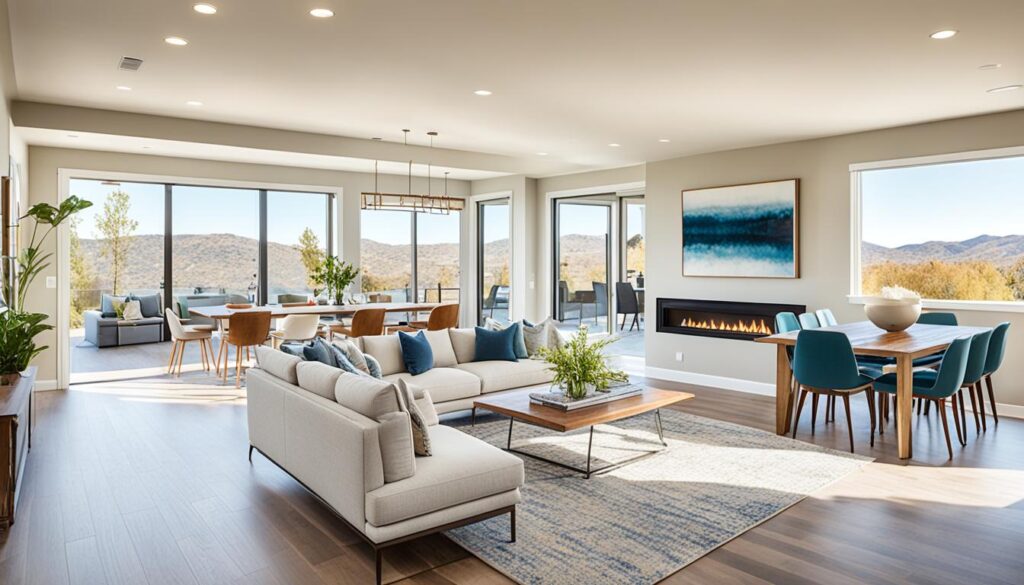
Open floor plans have been popular since the 1990s. They let homeowners use their space more by taking out unnecessary walls. Walls between kitchens and living rooms are often removed. This makes your home feel bigger, more open, and nicer to be in.
With an open floor plan, your home feels larger without more square footage. Living, dining, and kitchen areas merge into one big space. This setup helps people chat more and enjoy daily life better.
Our guide helps you change room layouts and remodel interiors. You’ll learn how to bring in more natural light and improve how people move around. These changes make your home feel unified and stylish.
Imagine cooking and talking to guests in the living room at the same time. Or enjoying coffee in a bright, open space. These are some perks of an open floor plan.
Keep reading to find out how to make these changes in your home. Create a space that is functional, beautiful, and well-connected.
Benefits of an Open Floor Plan
The concept of an open floor plan has changed modern living. It offers many benefits for today’s lifestyles.

Adding Space Without Changing Footprint
Open floor plans make the most of living space without changing a home’s size. Removing walls makes small areas look bigger and more welcoming. It fits well with today’s home design trends.
By doing this, homes feel larger and more flexible. This is great for families and when having friends over.
Increasing Natural Light
Natural light makes a home feel warm and saves on energy costs. Open floor plans let natural light spread throughout the house. This lowers the need for artificial lighting.
Adding windows and skylights helps too. They make sure every part of the home gets enough sunlight.
Improving Traffic Patterns and Workflows
Open floor plans help with moving around the house. They take away walls between rooms. This makes it easy to go from cooking to dining to relaxing.
This layout supports a smooth flow and brings people together. Planning where to put furniture and storage is key.
Planning Your Open Concept Design
Planning is key for a great open floor plan. Making smart choices early on helps a lot. These choices make your open-concept design both useful and beautiful.
Determining Space Requirements
Knowing your space needs is the first step. Think about where furniture will go and how people will move around. Make sure there’s enough room for guests and eating areas. Adding a kitchen island looks good and adds storage.

Identifying Adjacencies
Putting the dining area close to the kitchen is smart. It makes serving food easier and keeps the living spaces connected. This planning makes your home flow better and feel more united.
Navigating Structural Challenges
Facing structural issues is a big deal in home renovations. Dealing with walls and old wiring needs care. Planning ahead and getting expert advice matters a lot here.
Utilizing a Design-Build Contractor
Hiring a design-build contractor is a smart choice. They know how to handle tough issues and can make your space bright and functional. They ensure your plan works not just in theory but in reality too.
Open Floor Plan Conversion Guide
The kitchen often stands out in an open floor plan. It combines use with beauty. A kitchen with clear views to living areas keeps cooks connected. Here are key tips for a kitchen that enhances open floor plans and follows modern trends:
Kitchen Design Tips
Ensure the kitchen has clear views to nearby spaces. This keeps the cook part of the action and makes spaces feel bigger. Make sure there is enough space to move around, with at least 3 feet for pathways. Use straight or axial lines in your design to improve flow. Mixing floor types can define the kitchen area without breaking the open feel.

Incorporating a Kitchen Island
A kitchen island adds a lot of value. It offers more room for cooking, a place to eat, and extra storage. Make sure there’s enough space around the island, at least 4 feet for walking. This might need to be bigger, like 6 feet, if there are doors nearby. Space is key for a usable and open kitchen.
Expanding with Cabinetry
Adding cabinets up the walls helps with lost storage when walls come down. This maximizes space and keeps the kitchen neat. Built-in cabinets give a modern, unified look. They also keep practical needs in mind. It’s important to keep walkways clear, for both storage and movement.
Using these ideas will make your open plan kitchen both beautiful and functional. It will improve the look and utility of your home.
Conclusion
Moving to an open floor plan needs good planning and a knack for design. It focuses on making spaces feel bigger, brings in more light, and improves movement. This change supports a modern way of living that likes flexibility and being connected. It also raises your home’s worth and how you enjoy living in it.
Modern remodels often aim to make better use of space. They add things like functional islands in kitchens and more cabinets. Before you start breaking walls, decide where furniture will go. This is key in open designs. Using rugs to define areas and group furniture is also popular.
Good lighting is very important in open plans, with many designs focusing on it. Keeping the same colors throughout the space helps it flow better. If noise is a worry, 60% of these plans use soundproofing to keep sound levels down. Also, fitting in modern tech is a big part of these designs, making life easier.
An open floor plan can really open up your home, making it feel more connected. By smartly using space and designing the interior well, you can make a place that’s not just bigger. It will also fit better with how we want our living spaces to be today.